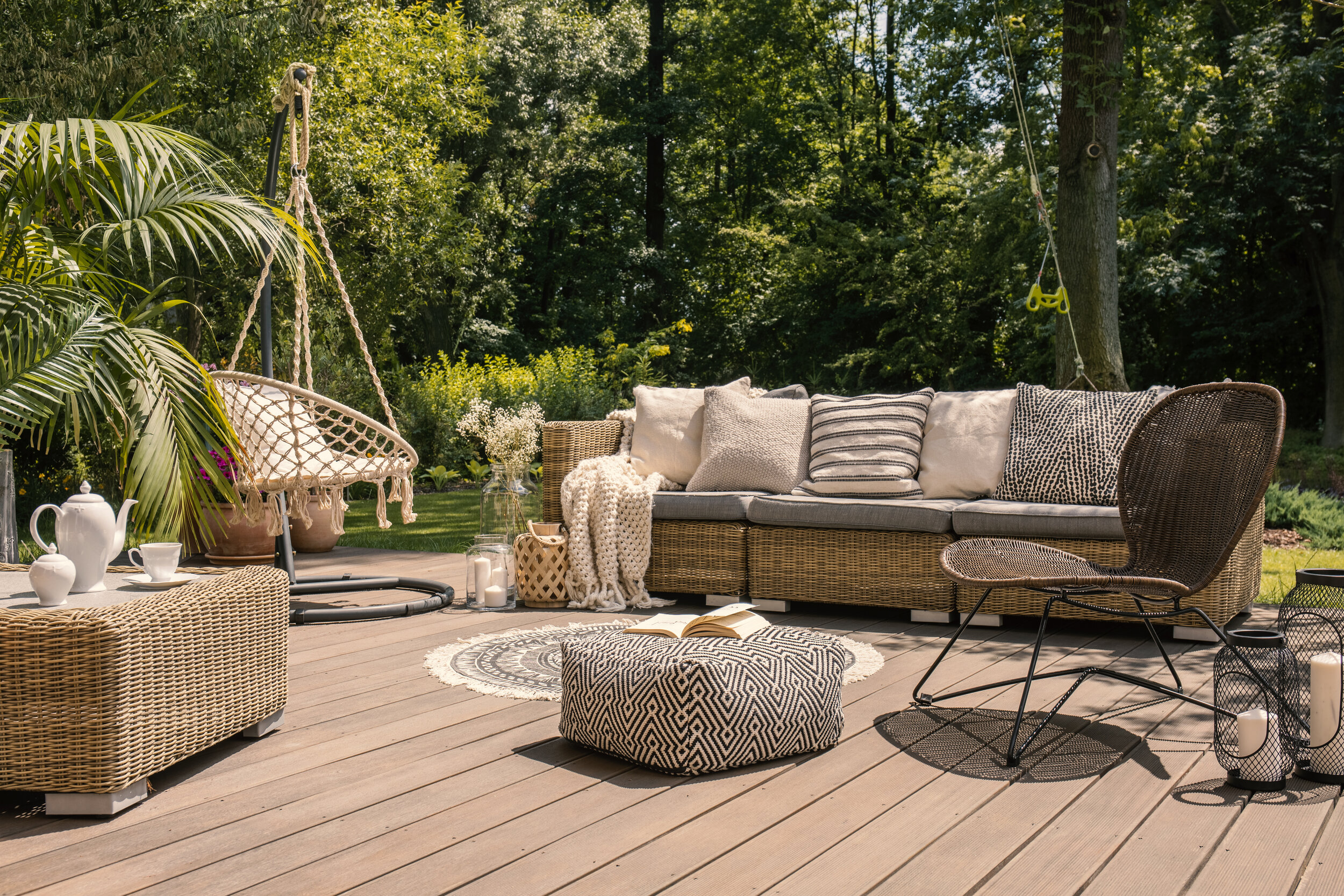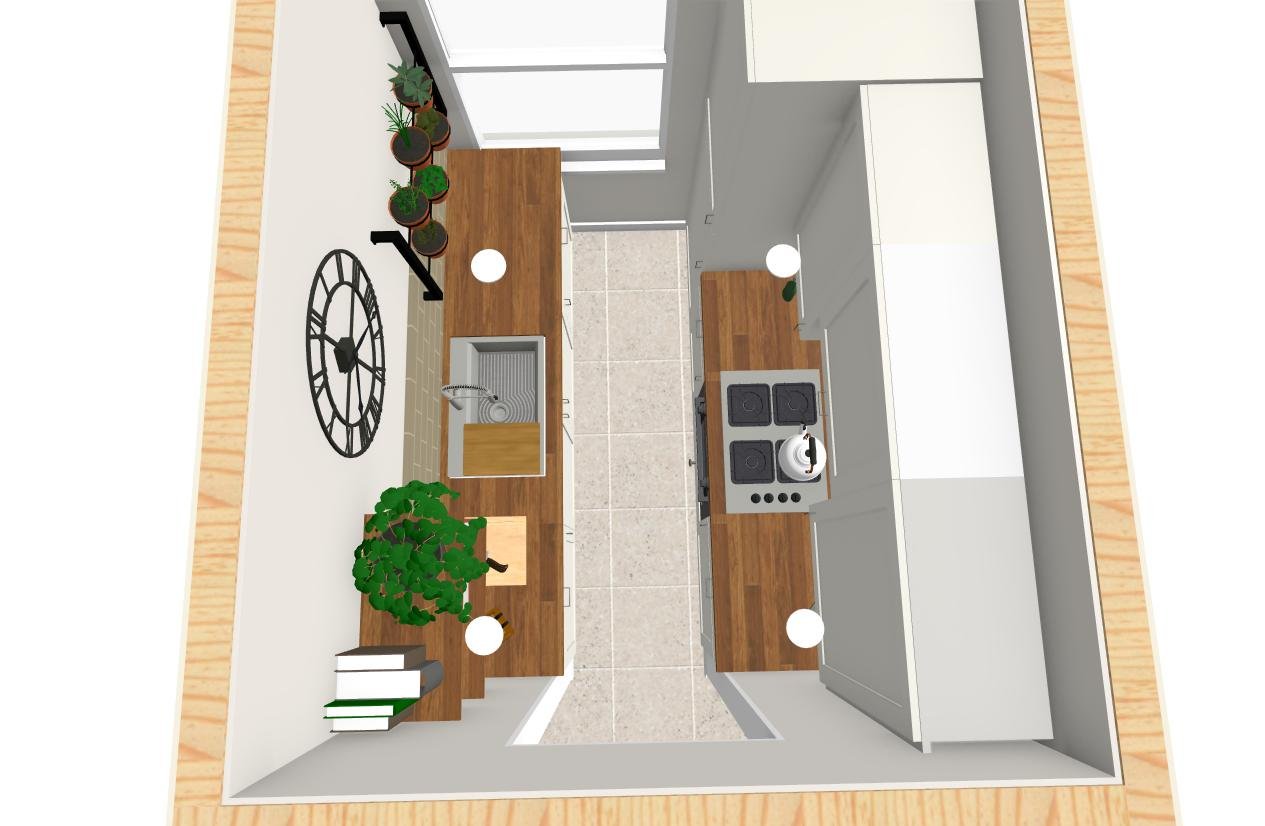Transforming Spaces: Our Latest Projects
A Timeless Kitchen Revamp with Herringbone Flair by Mari's House and Garden
At Mari's House and Garden, we believe that kitchens are the heart of the home. That's why we're passionate about creating beautiful and functional spaces that our clients can enjoy for years to come. Recently, we had the pleasure of collaborating with Louise B. from Marcham, near Abingdon, to transform her kitchen.
A Modern Touch
Louise desired a modern update to her kitchen, and we achieved this by focusing on clean lines and a neutral color palette. The image you sent showcases a beautiful example of herringbone patterned flooring. This timeless design adds a touch of sophistication and elegance to the space.
Expert Preparation is Key
Before installing the beautiful herringbone floor, our expert team ensured a perfectly level surface by laying self-leveling compound. This meticulous step is crucial for achieving a flawless and long-lasting floor finish (as seen in the image).
We take care of everything
Our full kitchen installation service includes everything from flooring to cabinetry. This ensures a stress-free experience for our clients, who can simply relax and look forward to enjoying their beautiful new kitchen.
The End Result: A Kitchen for Modern Living
The finished kitchen is a testament to Louise's vision and our dedication to exceptional craftsmanship. The clean lines, neutral tones, and herringbone flooring create a modern and inviting space that is perfect for both cooking and entertaining.
Are You Ready to Create Your Dream Kitchen?
If you're looking to transform your kitchen into a space that reflects your style and needs, look no further than Mari's House and Garden. We offer a wide range of kitchen design, supply, and installation services, all tailored to your unique requirements. Contact us today for a free consultation and let's discuss how we can help you create your dream kitchen.
Visit our website at www.marishouseandgarden.co.uk to learn more about our services and browse our portfolio.
#kitchengoals, #dreamkitchen, #kitchenrenovation, #kitchendecor, #interiordesign, #homeimprovement, #kitchendesign, #abingdonhomes, #modernkitchen, #herringbonefloor #marishouseandgarden, #kitchensofinstagram, #kitcheninstallation, #selflevelingcompound, #flawlessflooring, #kitcheninspo, #stressfreeexperience
Bringing Warmth and Style to Bedrooms in Drayton
At Mari's House and Garden Ltd., we believe that every room in your home deserves to feel cozy and inviting. While we've been showcasing our kitchen expertise recently, we also love transforming bedrooms into tranquil retreats. That's exactly what we achieved for Nick A. in Drayton, Oxfordshire.
Wardrobes for a Streamlined Space
Nick wanted to add stylish storage solutions to his bedroom, and we were happy to help. We installed beautiful fitted wardrobes that provide ample storage space for clothes and belongings. The sleek design of the wardrobes complements the warm tones of the room, creating a sense of both style and comfort.
Maximizing Space and Style
By installing fitted wardrobes, we were able to help Nick maximize his bedroom space. This not only provides extra storage but also contributes to a more streamlined and organized feel.
Mari's House and Garden: Your Local Bedroom Specialists
Looking to add a touch of warmth and functionality to your Drayton bedroom? Mari's House and Garden Ltd. can help. We offer a variety of bedroom storage solutions, including fitted wardrobes, to suit your style and needs.
Contact us today for a free consultation!
We serve clients in Drayton and the surrounding villages, as well as in and around Aylesbury.
In addition to bedroom storage solutions, we also offer a wide range of other home improvement services, including kitchen installations, tiling, and flooring.
#draytonbedroom #bedroomstorage #fittedwardrobes #bedroomgoals #draytonhomes #aylesburyhomes #homerenovation #cozybedroom #warmdecor #interiordesign #marianshouseandgarden #maximizespace #bedroommakeover #homeimprovement #draytonlife #aylesburylife
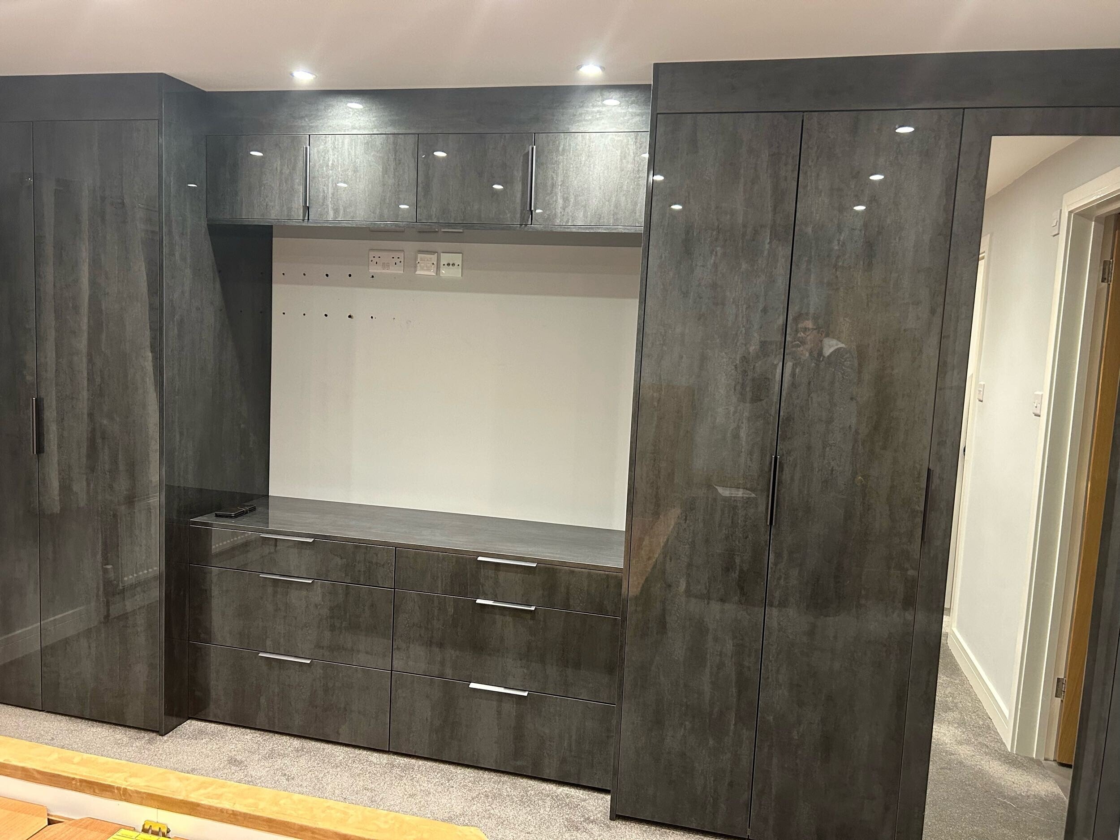
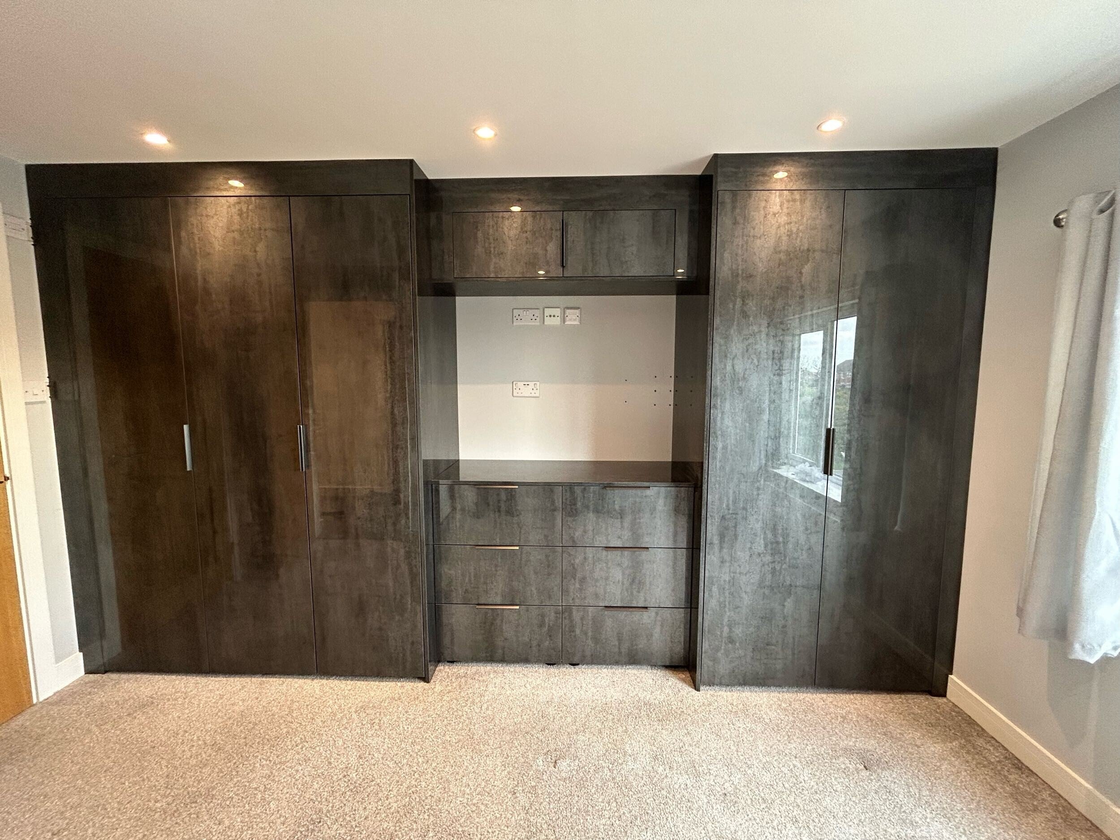
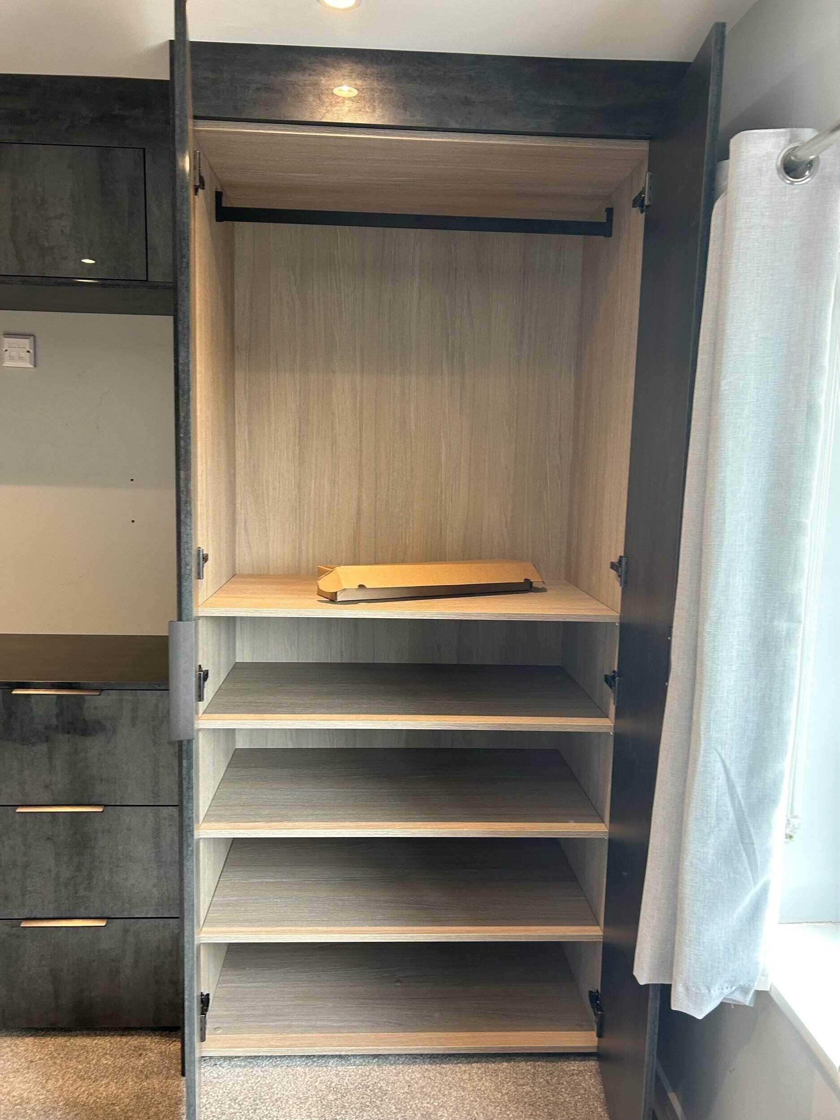
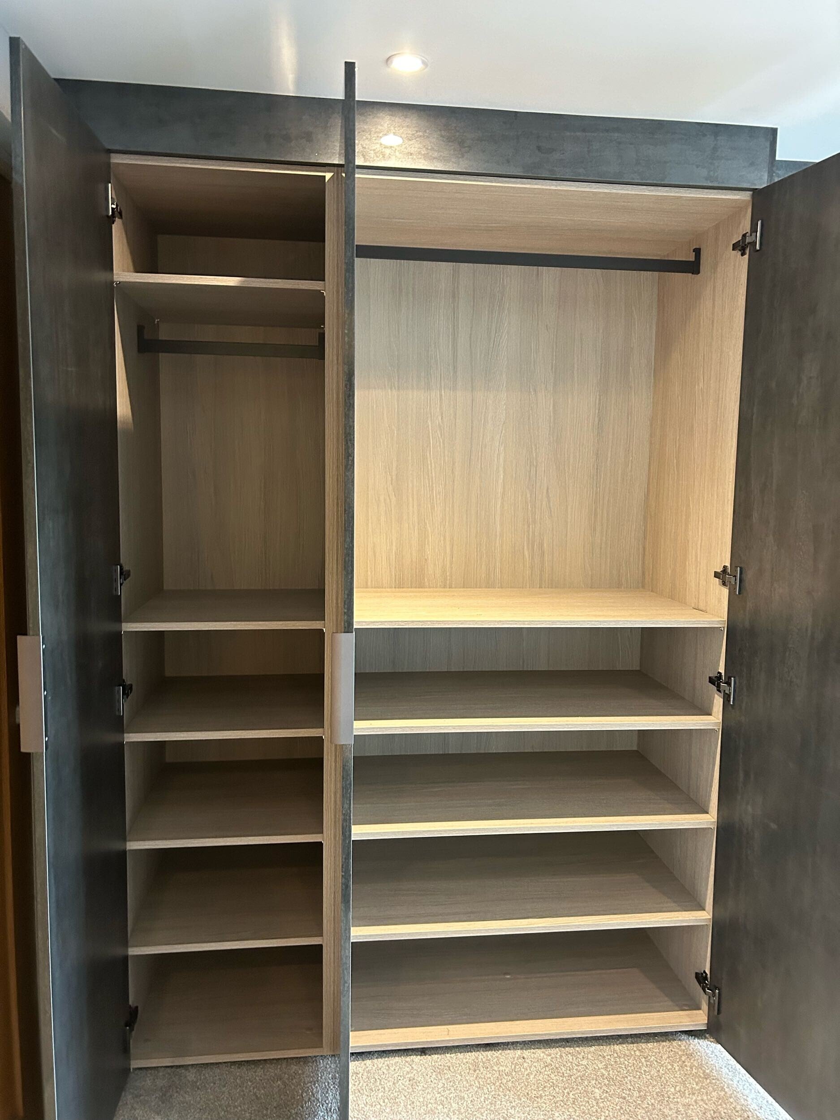
From Cozy Cubby to Grand Gathering Space: Unfolding a Home's Heart with Light and Connection
For many homes, the kitchen isn't just a room; it's a crucible of memories, stories, and maybe a sprinkle of flour-dusted adventures. But even the most beloved sanctuaries deserve a refresh, a chance to evolve alongside our changing needs and lives. This recent project wasn't about dramatic demolitions, but about subtle shifts unlocking a whole new world of potential, transforming a charming yet somewhat closed-off kitchen into a grand gathering space.
Imagine a cozy nook carved out of the home, a welcoming kitchen with a doorway that felt just a tad too narrow, a bottleneck for laughter and lively conversations. That's where our magic wand, wielded with precision and care, comes in. Instead of knocking down walls, we strategically expanded the existing doorway, crafting a wider opening that whispers, "Come in, stay a while, gather together."
The transformation, though seemingly simple, is breathtaking. Sunlight washes over the countertops, painted in Dulux Diamond Matt's serene Jasmin White, connecting the kitchen to the dining room in a sun-kissed embrace. Conversation flows freely, no longer muffled by the narrow passage. This isn't just an expanded doorway; it's an invitation to togetherness, a bridge built for shared meals and laughter-filled evenings.
But the magic extends beyond the opening. Skimmed ceilings, also painted white, mirror the smooth confidence of the newly-plastered walls. The entire space, including the refreshed dining room and utility room, now wears a modern palette of clean lines and warm textures. Carefully chosen tiles and countertops dance with the light, while clever storage solutions tuck away every utensil and appliance, ensuring order without sacrificing style.
This renovation is more than just a cosmetic upgrade; it's about reimagining space, opening pathways for connection, and embracing the possibilities that lie just beyond the threshold. It's a reminder that sometimes, the most impactful changes are born from subtle whispers, not sledgehammers.
So, whether you're planning a grand overhaul or simply dreaming of a more seamless flow, remember this: sometimes, all it takes is a wider doorway, a gentle nudge towards connection, and a palette of fresh possibilities to transform your kitchen into the heart of your home, beating with warmth and welcoming embraces.
Kind Regards
Adam Dworak
#kitchenreno #diningroomreno #openfloorplan #kitchendesign #homerenovation #beforeandafter #homedecor #diy #inspiration #lovemykitchen #kitchengoals #getinspired #interiordesign #lighting #cozyhome #brightandairy #transformation
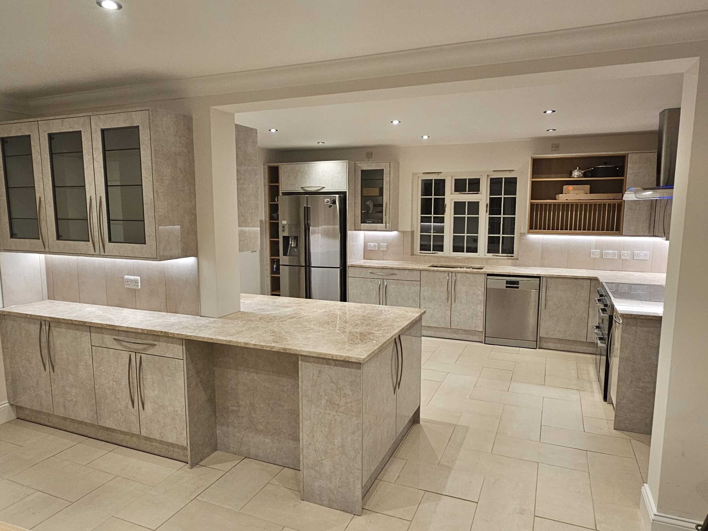
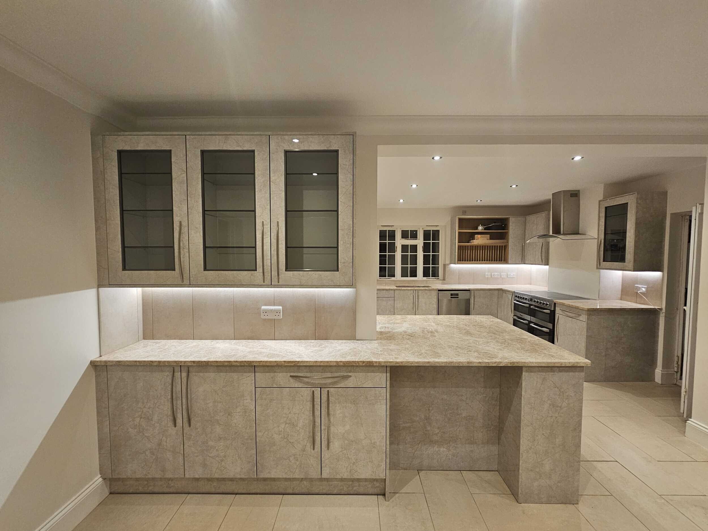
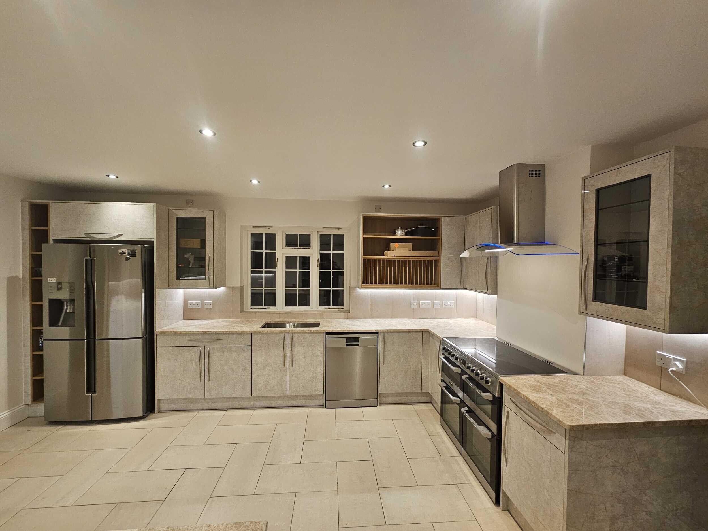
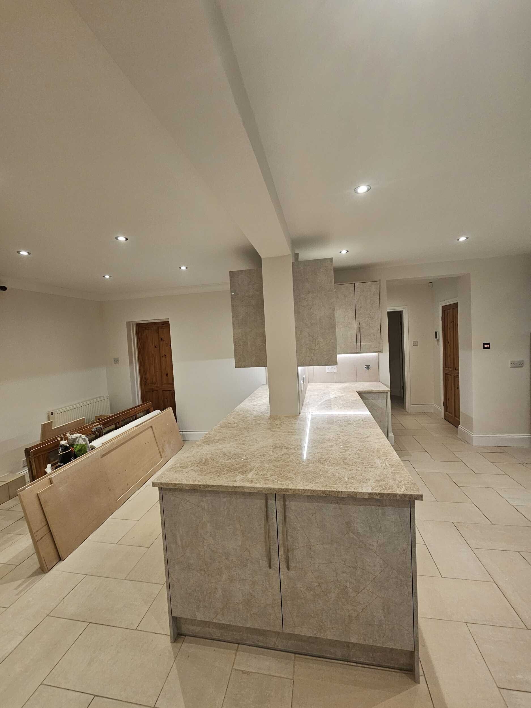
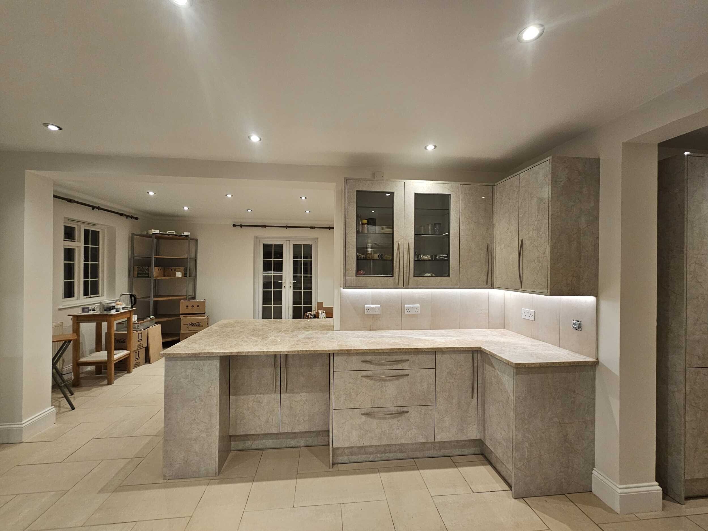
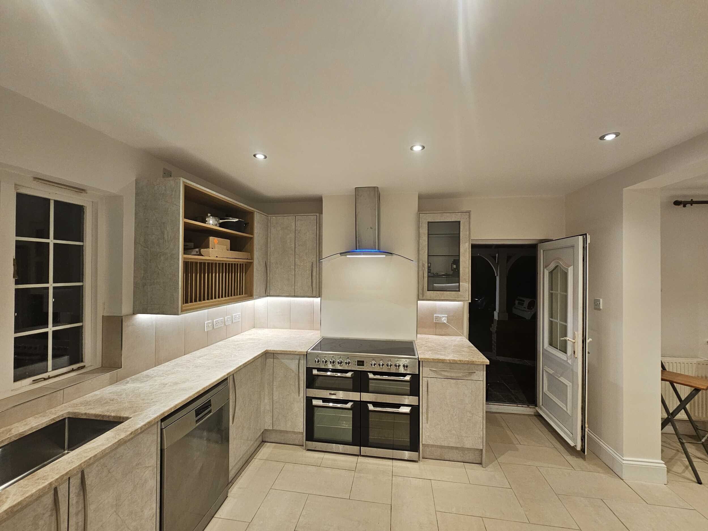
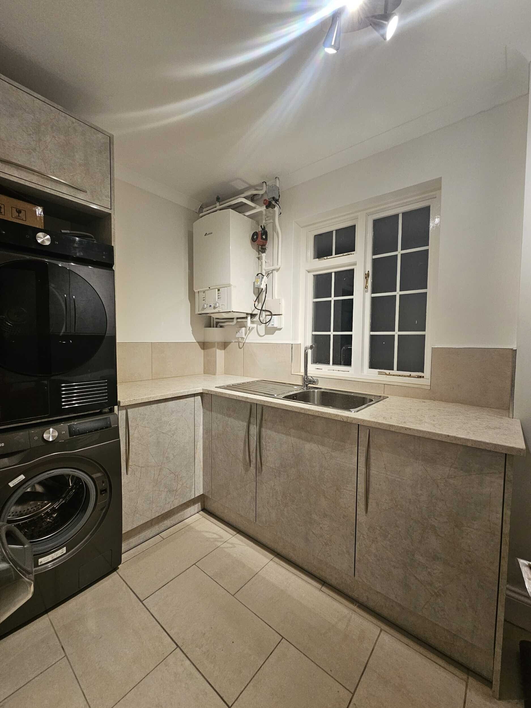
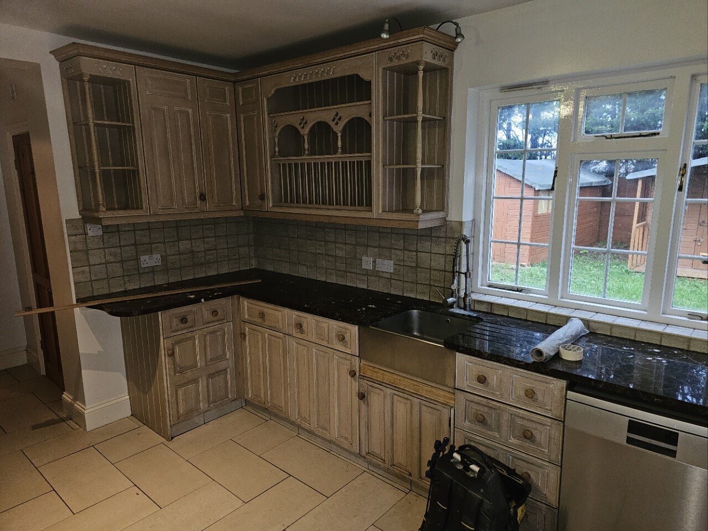
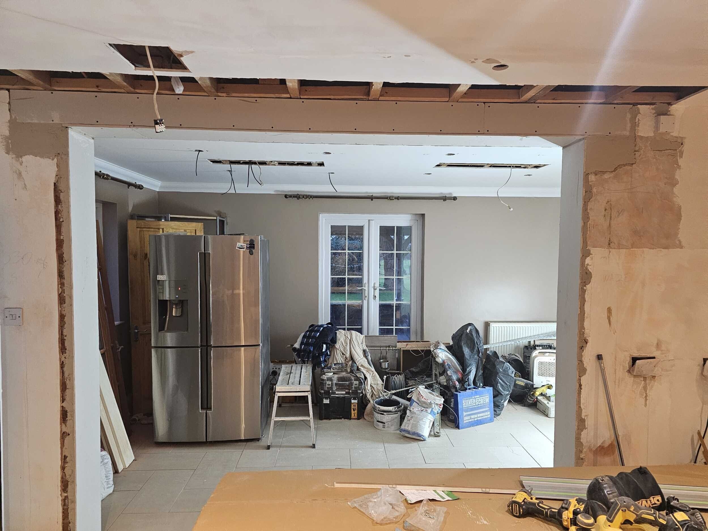
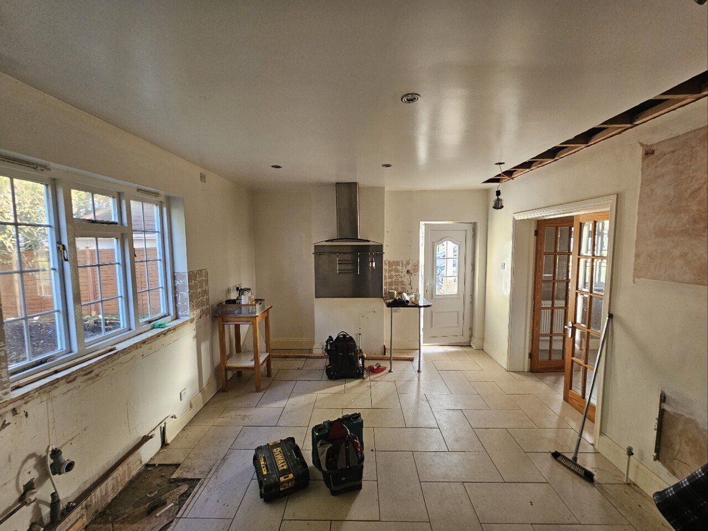
Small Kitchen - Most of a Tiny Space
Not always we are able to remove the walls, create bigger spaces to accommodate what we want and we need to renovate of what we have… Being limited by space is challenging but there is also way out from every situation.
Today I would like to share a kitchen designed in a very small flat where there was no option to move the walls or relocate kitchen. So this is what comes up
Presented room originally was as one space with main entrance to the flat and doors to the next room. We have divide kitchen area on the design with two small partition walls to separate kitchen where the food is prepared from “new hall” where you are coming from outside…
Let us know what do you think about the design or get in touch if you need some help with your space
Kind Regards
Adam Dworak
#Kitchen #kitchendesign #Chiefarchitect #Chiefarchitectsoftware #ChiefarchitectX14 #Builder #Kitchenfitter #marishouseandgarden #Design #Visualisation #Kingsbrook #Aylesbury #Buckinghamhsire #Smallkitchen #Tinyliving
Garage Conversion into Office - 3.5m x 5.6m
Good Afternoon
Thinking about garage conversion but not sure if it will be enough space for you? Have a look what you can achieve by converting single garage. 5.6m x 3.5m is probably not that much but enough for Work from Home needs.
This visualization was a concept for our recent garage conversion in High Wycombe. We had a double garage to split and organize half of it as new office space. Final arrangement is different from the concept but it’s shame not to share this.
If you want a quote for your garage conversion project, get in touch by filling contact form on our website
https://www.marishouseandgarden.co.uk/contact
We can help you from early stages through the design to finalization of the project
Do you like of what we do?
Follow us on Instagram @marishouseandgarden
or Facebook
https://www.facebook.com/marishouseandgarden
Kind Regards
Adam Dworak
Mari’s House and Garden Ltd.
Creating a better living space…
#Homeoffice #Garageconversion #Garageoffice #Conversion #Marishouseandgarden #Builder #Chiefarchitectsoftware #Chiefarchitectx14 #Design #Visualisation #Workingfromhome #Aylesbury #Oxford #Oxfordshire #Buckinghamshire #Kingsbrook #Kingsbrookaylesbury #Officeideas #Study

