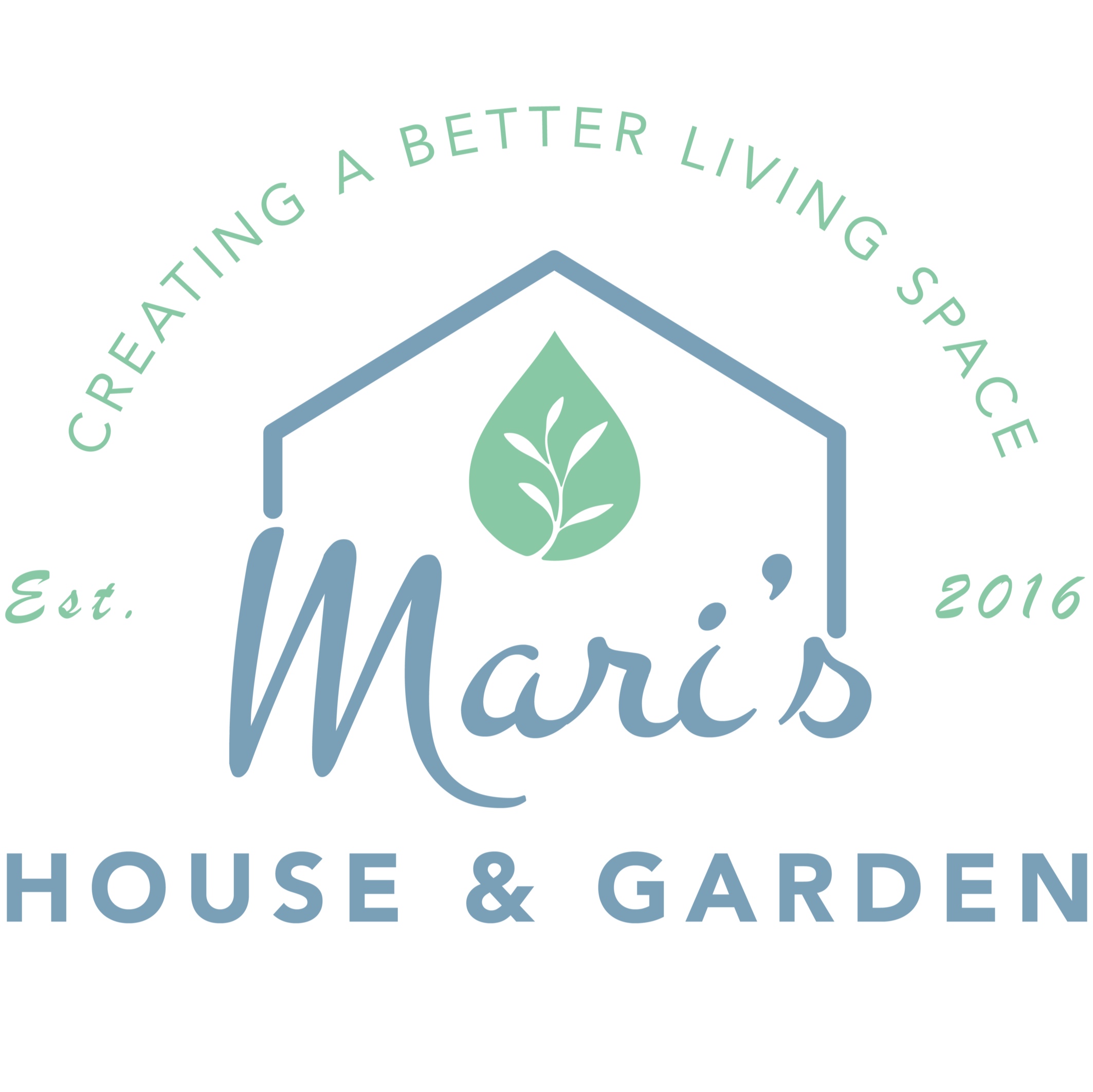Good Afternoon
Thinking about garage conversion but not sure if it will be enough space for you? Have a look what you can achieve by converting single garage. 5.6m x 3.5m is probably not that much but enough for Work from Home needs.
This visualization was a concept for our recent garage conversion in High Wycombe. We had a double garage to split and organize half of it as new office space. Final arrangement is different from the concept but it’s shame not to share this.
If you want a quote for your garage conversion project, get in touch by filling contact form on our website
https://www.marishouseandgarden.co.uk/contact
We can help you from early stages through the design to finalization of the project
Do you like of what we do?
Follow us on Instagram @marishouseandgarden
or Facebook
https://www.facebook.com/marishouseandgarden
Kind Regards
Adam Dworak
Mari’s House and Garden Ltd.
Creating a better living space…
#Homeoffice #Garageconversion #Garageoffice #Conversion #Marishouseandgarden #Builder #Chiefarchitectsoftware #Chiefarchitectx14 #Design #Visualisation #Workingfromhome #Aylesbury #Oxford #Oxfordshire #Buckinghamshire #Kingsbrook #Kingsbrookaylesbury #Officeideas #Study






