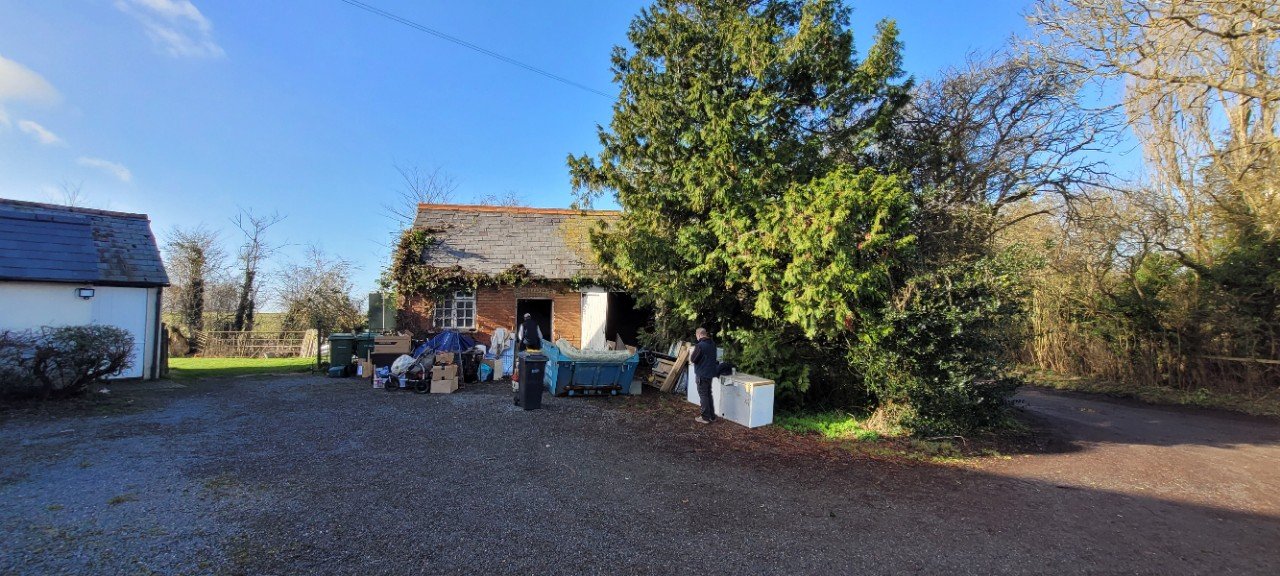Hello Everyone!
I’m proud share news from our newest project, general refurbishment of the restaurant - The Swan Inn Islip. Located in the heart of picturesque village in the east side of Oxfordshire. The village itself has an interesting history and very friendly residents sharing stories when you meet them.
Restaurant will see a big changes from what some previous visitor might remember. Previously used as B&B, now transform to Luxury Restaurant with maximized open spaces in dining areas.
By saying Luxury Restaurant, I won’t lie as kitchen will have remarkable Chef-Patron, a great talent - Michelin Star Chef Paul Welburn.
The whole project is very exciting from conception trough the design and final expectation. We are looking to make this ready this summer!
If you are interested in progress, subscribe to our newsletter, visit our page,
https://www.marishouseandgarden.co.uk
follow on Facebook
https://www.facebook.com/marishouseandgarden
and Instagram
https://www.instagram.com/marishouseandgarden
or follow The Swan Inn Islip directly on their Instagram
https://www.instagram.com/swaninnislip
and website
https://www.swaninnislip.co.uk
We look forward to meet you there!
Kind Regards
Adam Dworak


































