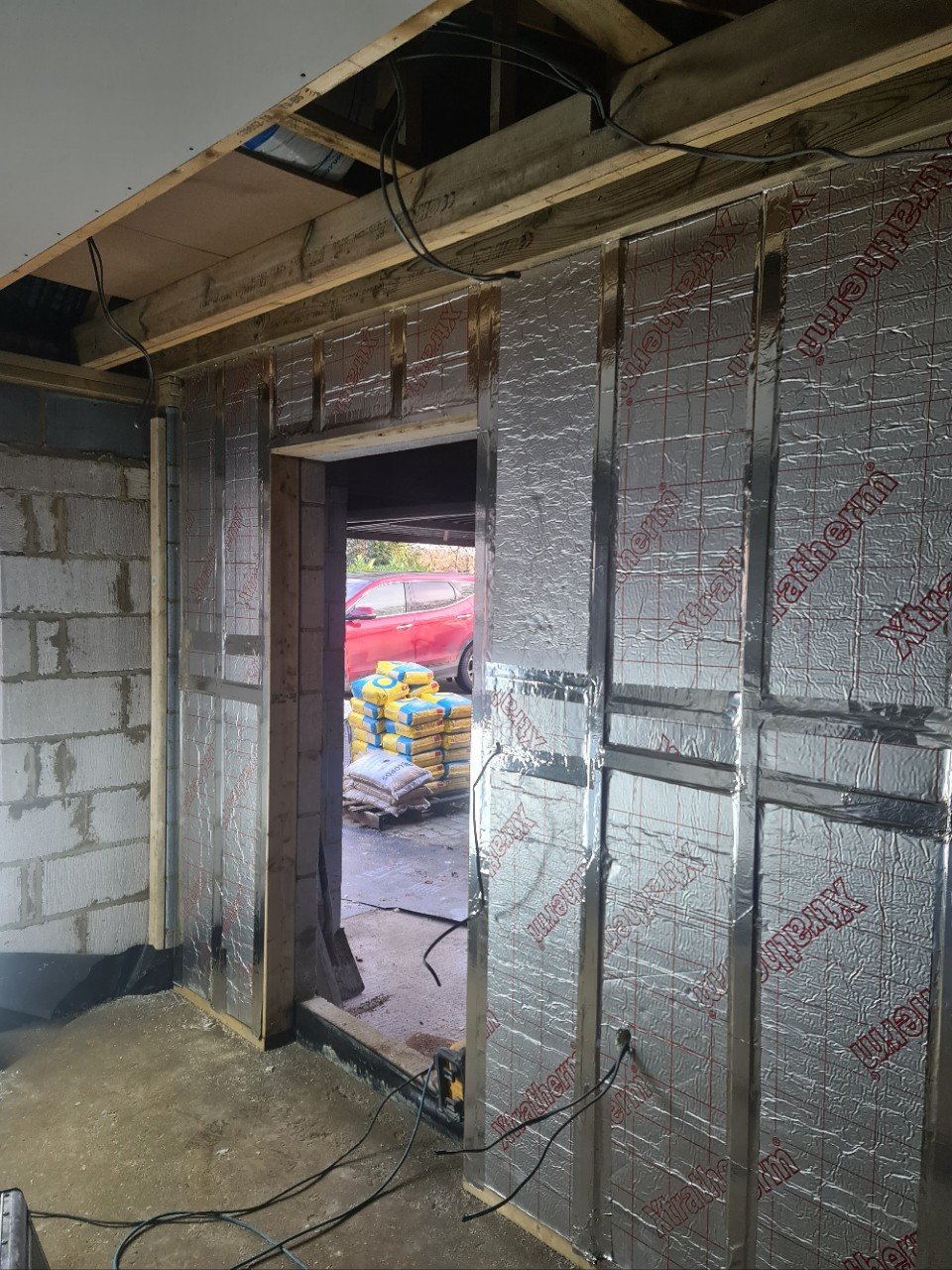Good Afternoon
I’m pleased to show off this stunning new kitchen, started from scratch.
In this project we had opportunity to show various skills and trades such as:
Rewiring - whole electrics replaced
Re-plumbing sink mains
Taking down the ceiling and boarding up
Skimming of walls and ceiling
Kitchen Installation
Temporary worktops (Until Quartz arrived)
Tiling floor
Tiling walls between units
Painting
Replacing Internal doors
If you are thinking about changing your kitchen and need a quote either for Dry-fit, installation only or whole refurbishment - feel free to get in touch or use our online form and we will back to you as soon as we can
Kind Regards
Adam Dworak
Carpentry, Kitchen Installation, RefurbishmentsAdam DworakMari's House and Garden Ltd.rewiring, replumbing, Kitchen Installation, Kitchen Refurbishment, Kitchen Fitter, Buckinghamshire, Wren Kitchen, New Kitchen, Small Kitchen, buckinghamshire, Kingsbrook, Kitchen Ideas, White Gloss, White Kitchen, Kitchen Tiles, TIler, Tiling, Mari's House and Garden, Mari's House And Garden, Craftsman, Adam Dworak, Tradesman, smart project, Modern, home, House and Garden, Home and Garden, High Wycombe, Smooth finish, Best Choice, House, oxfordshire, Oxfordshire, Refurbishments, Trustworthy, SKimming, Plastering, Painting, Taking down the ceiling, Replacing doors, Complete Refurbishment, Builders, Buildertrend, Local Builder, LocalComment





















































