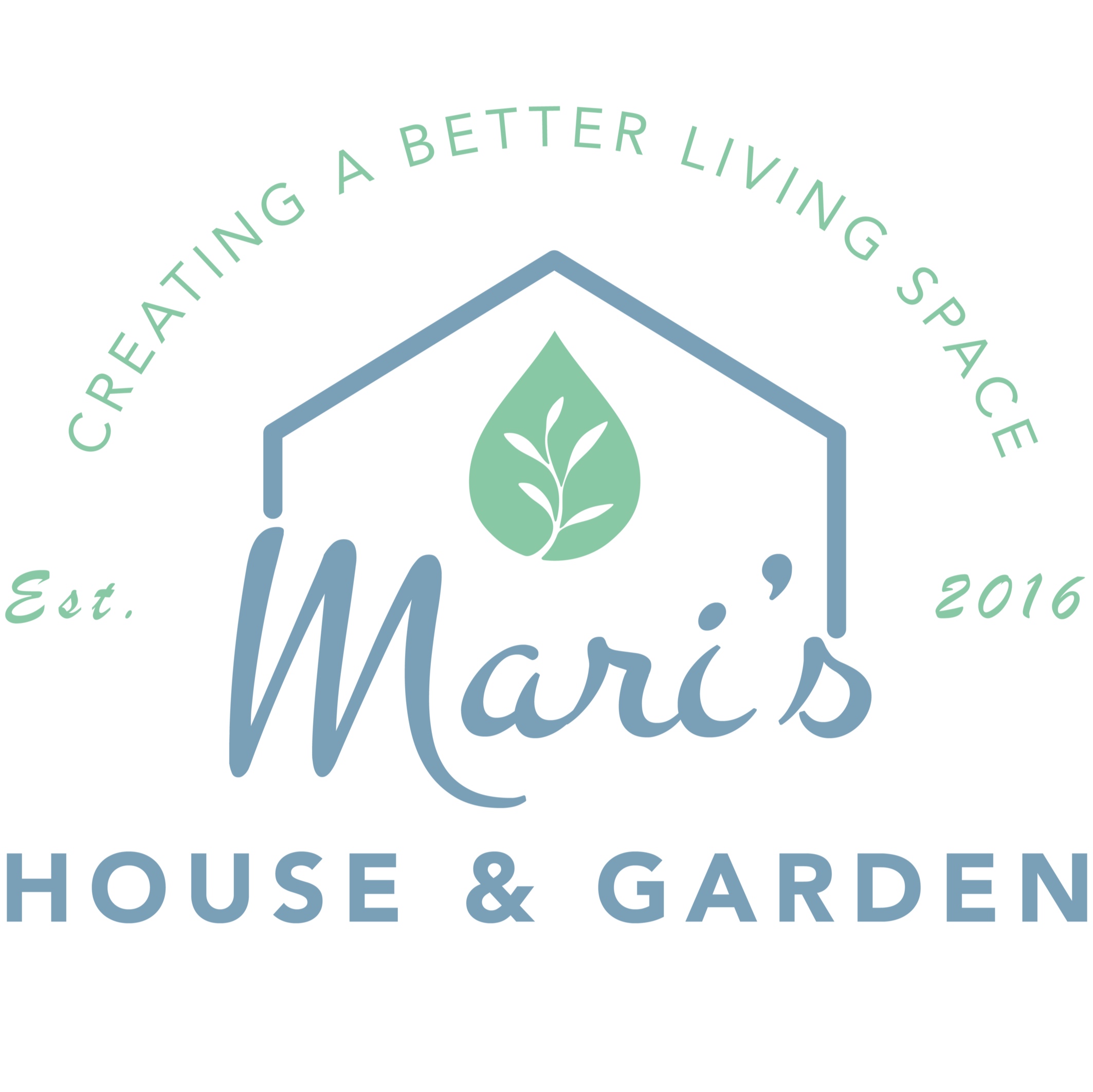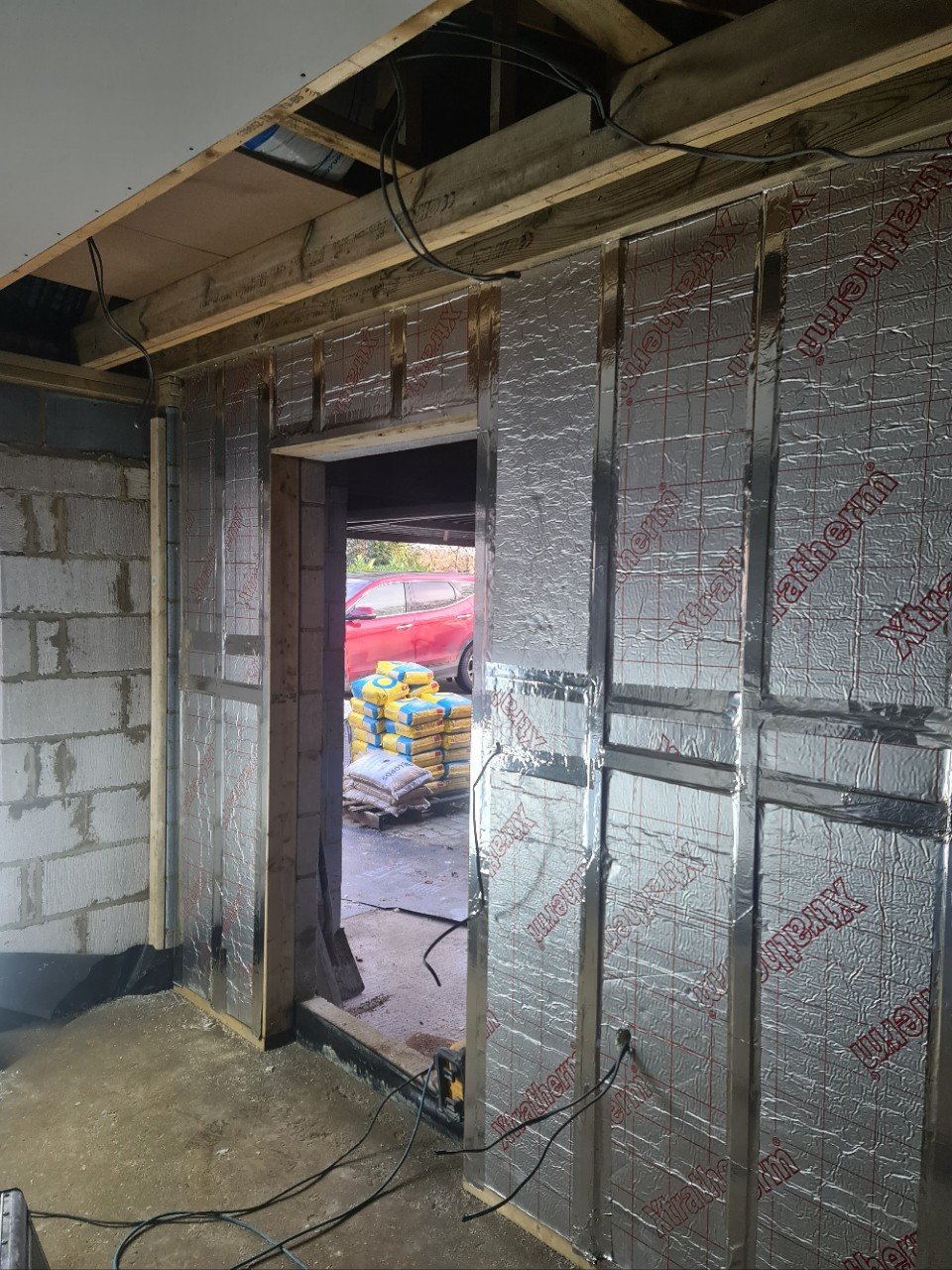Good Afternoon
On this occasion I would like to Introduce The Swan Inn Islip, Restaurant where we were working trough most of last year giving it a completely new look….
However today it won’t be article about what we have done there but about the competition The Cygnet restaurant is nominated. Some of you probably tried already Kitchen Specialities and some of you haven’t heard about them yet. They really deserves a vote for Best Restaurant organized by @oxinabox_new
We would like support our customers with in this challenge so we’d like to ask you all for your vote as well
Together we can help them win - It will be our win as well if we could achieve biggest impact on their score!
If you can, please leave you vote using this link and choosing: Cygnet Restaurant, The Swan (Islip)
Next time, you might be our customer and we can spread the word about your milestones too!
Please use our contact form if you would like any quote towards your future projects
Kind Regards
Adam Dworak
Mari’s House and Garden Ltd.
Creating a better living space…
#TheSwanInnIslip #Mari’sHouseandGarden #@marishouseandgarden.co.uk #Vote #Restaurant #Islip #Oxfordshire #Oxford #Refurbishment #Newkitchen #Tiling #Wallpapering #Buildingworks #Michelinstar #Newrestaurant #Dineout #Countrylife #Village #Beautyspot #Topclass



















































